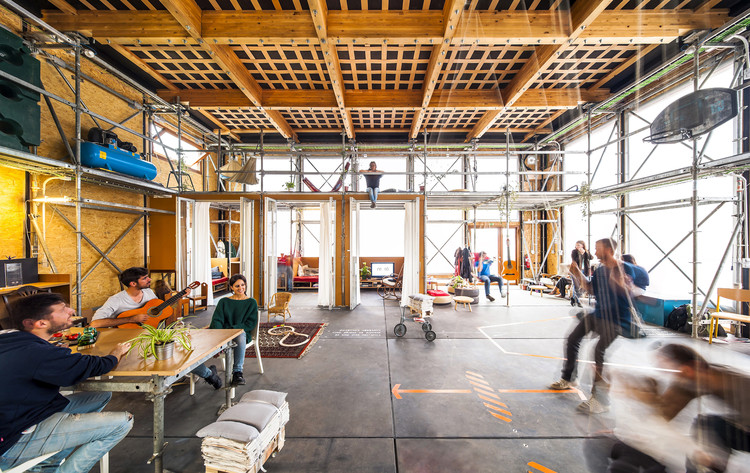
-
Architects: Equipo ETSAV-UPC
- Area: 184 m²
- Year: 2014
-
Photographs:Andrés Flajszer
-
Structural Calculation: bXavi Gimferrer, Joan Ramon Blasco, Robert Brufau
Text description provided by the architects. RESSÒ project was designed by 50 students of the Architecture School of el Vallès (ETSAV-UPC) for the international collegiate competition Solar Decathlon Europe 2014 that took place the summer of 2014 in Versailles.

RESSÒ is a strategy of urban, energy and social refurbishment; furthermore it is a teaching tool.

Since 2008 Spain is suffering an economical, social and environmental crisis. During the construction boom which preceded the start of the crisis there was much more construction demand for housing.The result is a great stock of empty, nearly new, buildings and no demand for them.

All this housing is also very energetically inefficient. Moreover European regulations of energy consumption and CO2 emissions make necessary a transformation of the housing sector. Considering these and the fact that right now in Spain there’s a lot of people who can’t afford to pay for the energy to live in comfort we concluded that We don’t have to continue constructing; we have to refurbish our cities.

An energetic refurbishment is not just an update of the dwelling, it is also related to the user and its attitude. RESSÒ is a strategy that spreads a more sustainable way of living, gives comfort conditions and encourage energetic refurbishments. The starting point and final use of the project is a collective house where people do quotidian activities. Consequently, a strengthening of social relations happens. Experimentation and use of the self sufficient building will encourage small energy renovations of the private dwellings in the neighborhood, starting a process of urban refurbishment.

We propose an unconventional way for the revitalization of urban fabrics that seeks a more sustainable way of living through collectivization.This strategy will reach its summit when we assemble permanently the prototype in Sant Muç.

This space is highly flexible and can change in order to host different activities. Thanks to the standard scaffolding structure this changes can be done fast and easily. The building is designed with a 2m module, creating a 3d grid all over the building. Furniture and partitions are very simple yet elegant. They are modular, so their position can be exchanged around the prototype.

To improve flexibility we created a perimeter ring where all permanent elements are concentrated: structure, facilities, furniture and appliances. The ring encircles a big space of 10x10x6 m that is completely changeable. During the design process two main variables were considered: the building had to be assembled in Versailles in only 10 days and all its parts had to be fitted into trucks.

RESSÒ is highly efficient in terms of energy performance. It is almost self sufficient because of passive bioclimatic strategies, solar panels and high insulation. We want to offer a free shelter space with climate comfort to the neighbors and disadvantaged families of the district.



As a teaching-tool all elements are unhidden and easy to modify. Furthermore, unhidden installations means saving material and money to cover elements that can be seen.













































